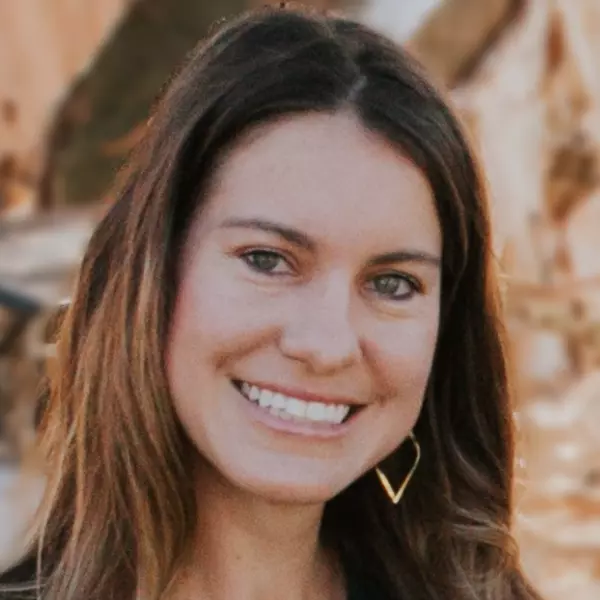For more information regarding the value of a property, please contact us for a free consultation.
1201 Blue Gum Lane Newport Beach, CA 92660
Want to know what your home might be worth? Contact us for a FREE valuation!

Our team is ready to help you sell your home for the highest possible price ASAP
Key Details
Sold Price $3,400,000
Property Type Multi-Family
Sub Type Detached
Listing Status Sold
Purchase Type For Sale
Square Footage 2,924 sqft
Price per Sqft $1,162
Subdivision Westcliff Grove (Wcgr)
MLS Listing ID NP24227295
Bedrooms 3
Full Baths 2
Half Baths 1
Year Built 1979
Property Sub-Type Detached
Property Description
Complemented by a spacious corner homesite in the sought-after Newport Beach neighborhood of Dover Shores, this classic single-story residence showcases coveted appointments throughout. Thoughtfully upgraded, the three-bedroom-plus-den, two-and-one-half-bath design is embraced by a newer exterior with pristine front-yard landscaping and a quintessential picket fence gate. Interior spaces of approximately 2,924 square feet flow effortlessly from one beautifully appointed area to the next, offering carefree living and entertaining. Skylights bathe the grand great room in radiant light, dancing across soaring vaulted ceilings and highlighting a quartz-surround fireplace and an inviting wet bar that promises memorable gatherings. Recently updated, the chef's kitchen features a quartz-topped central island, newer backsplash, six-burner range, Sub-Zero refrigerator, and ample storage to cater to both culinary adventures and casual breakfasts. Retreat to the expansive primary suite, where high ceilings, fireplace, walk-in closet, and sliding glass doors to the backyard create a private sanctuary. A custom ladder leads to a charming loft, ideal as a reading nook, mini office, or extra storage, adding both character and functionality to the space. The spa-inspired primary bath invites relaxation with its marble-topped dual sinks and vanity area, soaking tub, walk-in shower with multiple shower heads. Secondary bedrooms, spacious and thoughtfully designed, feature ample closet space and share a bath. Completing the floorplan is a versatile bonus room offers options as an office, den,
Location
State CA
County Orange
Interior
Heating Forced Air Unit
Cooling Central Forced Air
Flooring Wood
Fireplaces Type FP in Living Room
Exterior
Parking Features Direct Garage Access, Garage, Garage - Single Door
Garage Spaces 2.0
View Y/N Yes
Building
Story 1
Sewer Public Sewer
Water Public
Others
Special Listing Condition Standard
Read Less

Bought with Jenna Downes Compass



